
Brand:
BuildmartPayment:
FOB, CIF, T/TProduct Origin:
ChinaLead Time:
35-45 daysOrder(MOQ):
1 setSize:
35sqmPackaging:
40HQSupply Ability:
10 sets/month
|
Standard house – 03 Orlando
Go into the nature, spend a summer day by the sea or the mountain, you will be conquered by Orlando’s creativity and refinement to bring you with an unforgettable journey.
|
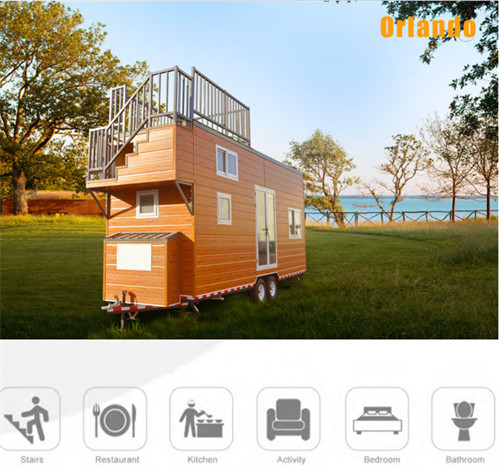 |
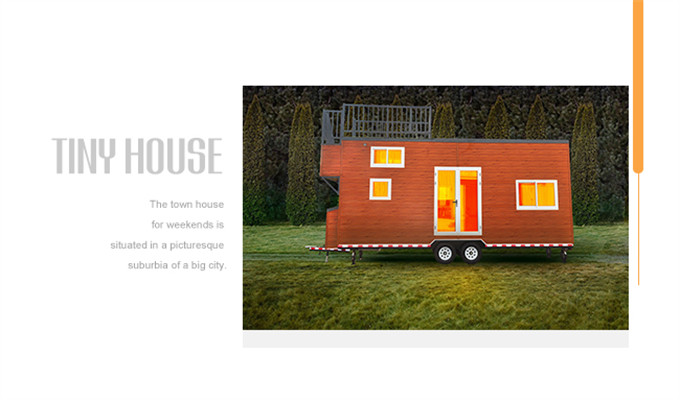
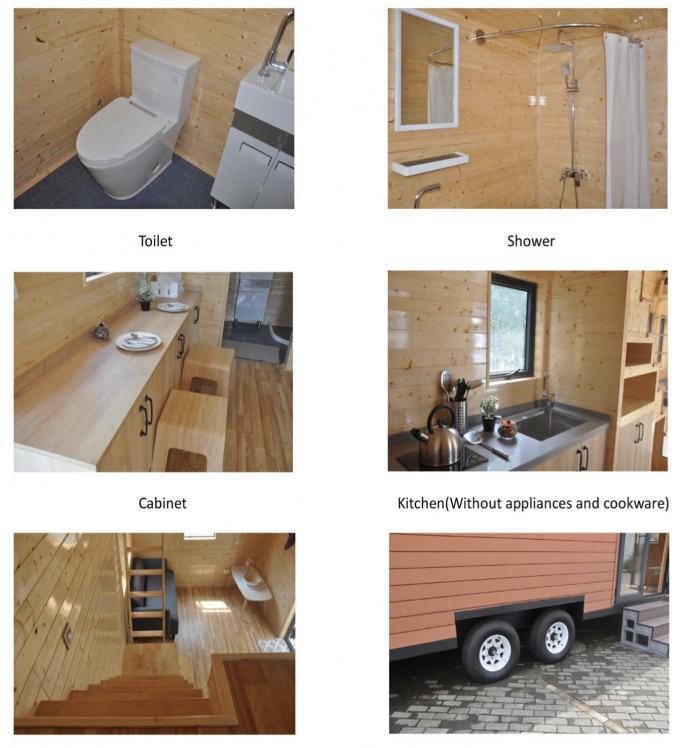
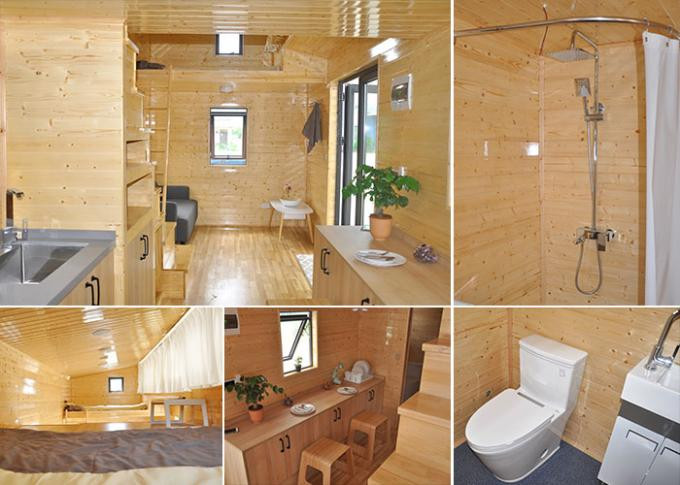

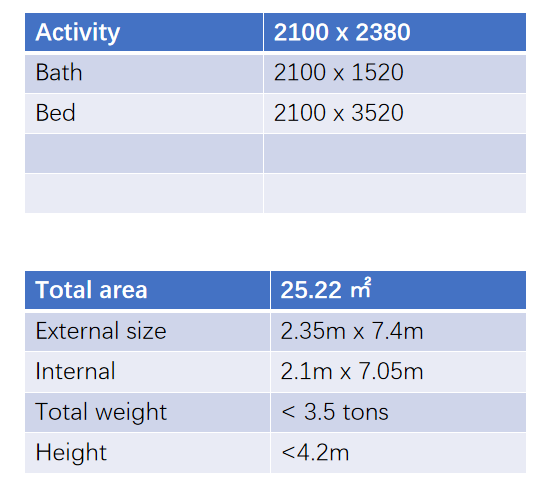 |
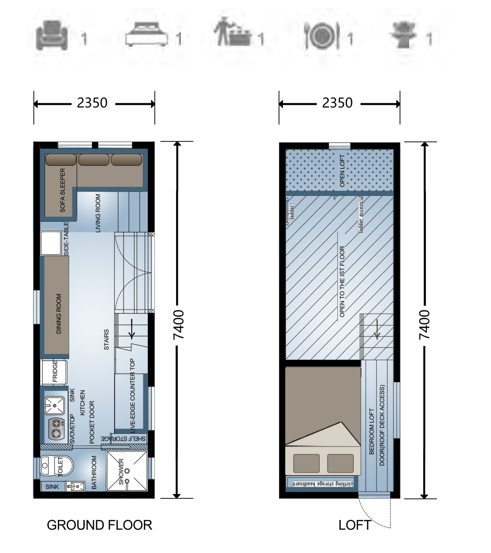 |
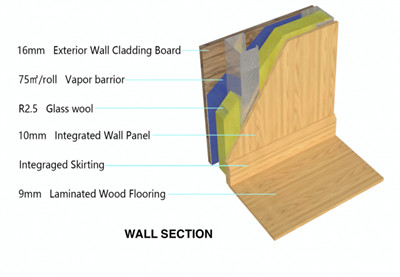 |
 |
| Specification | Total | m² | 25.22 |
| Weight | ton | <4 | |
| Cabin length | m | 7.4 | |
| Total length including trailer | m | 8.8 | |
| Width | m | 2.35 | |
| Internal Width | m | 2.1 | |
| Height | m | 4.16 | |
| Bed 1 | m² | 2.1*3.52 | |
| Bed 2 | m² | / | |
| Bed 3 | m² | / | |
| Bath room | m² | 2.1*1.52 | |
| Living room | m² | 2.1*2.38 | |
| Kitchen |
|
Y | |
| Internal Stair | Qty. | 1 | |
| Ladder for loft | Qty. |
/ |
|
| External Stair | Qty. |
2 |
|
| Structure | Painted Steel Trailer |
|
Y |
| Axle and wheel | All axles are equipped with electric brakes. | Y | |
| Main structure | G550GD AZ150 light steel 0.75mm | Y | |
| Roofing and ceiling | Roofing tile | 0.5mm Colorbond Sheet | Y |
| Ceiling panel | 10mm Integrated Wall Panel | Y | |
| Exterior Wall | Cladding Board | Metal-PU sandwich board 16mm | Y |
| Vapor barrior | 0.5mm vapor barrior | Y | |
| Insulation | R2.5 Glasswool | Y | |
| Interior Wall | Internal wall cladding | 10mm Integrated Wall Panel | Y |
| Insulation | R2.5 Glasswool | Y | |
| Floor | Underneath of ground floor (wet) | 15mm Fiber Cement Board | Y |
| Underneath of ground floor (dry) | 15mm OSB board | Y | |
| Underneath of loft | 15mm OSB board | Y | |
| Insulation | R2.5 Glasswool | Y | |
| Dry area flooring | 9mm MDF flooring | Y | |
| Bathroom flooring | Vinyl flooring | Y | |
| Interior Finishes | Integrated Wall Panel finishing |
|
Y |
| Integraged Skirting |
|
Y | |
| Windows and Doors | Exterior door (entrance) | Double glazing Alum.Door | Y |
| Bathroom door | MDF door | Y | |
| Window | Double glazing Alum.Window | Y | |
|
Bathroom And Kitchen |
Kitchen sink | Stainless Steel Single Sink | Y |
| Faucet for Kitchen Sink | Hot-cold water mixer | Y | |
| Kitchen cabinet | 18mm E0 particle board | Y | |
| Kitchen bench top | Quartz stone bench top | Y | |
| Shower | Shower tray with curtain | Y | |
| Shower glass | O | ||
| Integrated shower cabin | O | ||
| Shower faucet | Y | ||
| Toilet | Water toilet | Y | |
| Waterless toilet | O | ||
| Vanity set | Faucet, washbasin, cabinet, mirror | Y | |
| Electric wires, sockets, switch | Ceiling Light | Ordinary Ceiling Mounted Light | Y |
| Wall Lamp |
|
Y | |
| Electric Facilities | Embedded wiring, Socket, Conduit, Switch, Outlet, Electric Box | Y | |
| Taillight | LED, Waterproof | Y | |
| Extemal plug and socket | Waterproof | Y | |
| Water Tank | Clean water tank | 120L With pump | Y |
| Grey water tank |
|
O | |
| Blcak water tank |
|
/ | |
| Others | Embedded gas line for water heater |
|
Y |
| Embedded pipe for air conditioner |
|
Y | |
| Optional Items | |||
| Railing | Railing for loft | Metal railing |
|
| Railing for stairs (wall hang) | Wood & plastic composite rail |
|
|
| Railing for stairs (Metal) | Metal railing |
|
|
| Railing for veranda (outside) | Metal railing |
|
|
| Interior stair | Steel frame with finishing |
|
|
| Water Tank | Grey water tank | 100L |
|
| Waterless toilet | Sweden Brand: Separett | Air-dry |
|
| Shower glass | Shower glass |
|
|
| Shower cabin | Integrated shower cabin |
|
|
| Heating system | Electric floor heating system |
|
|
| Flooring for floor heating system | 4.5 mm SPC flooring | No formaldehyde emission |
|
| 12mm high quality MDF flooring | Low formaldehyde emission |
|
|



It is flexible to design your own mobile house by using this function. A variety of options can be selected, including but not limited to exterior & interior finishes, appliances, fixtures and technology integrations.
Single wide mobile home, double wide mobile home and even triple wide mobile home are available for custom design

If you have questions or suggestions,please leave us a message,we will reply you as soon as we can!
Categories
New Products
Easy Installation Waterproof Spc Vinyl Flooring Click Lock System Skirting Read More
3 Stories House Design Heavy and Light Steel Framing Villa Hurricane Resistance Wind Resistant 150mph in Florida USA Read More
China Modern Stable Prefabricated Light Gauge Steel Framing House Easy Installed Read More
Modern Luxury Design 2 Story Prefab Light Steel Villa House Read More
lightweight steel framing House Light Steel Prefab House Read More
Light Steel Frame Structure Design Suit for Residential Home Luxury Villa Hotel Read More
Fully Assembled Modular Light Gauge Steel Framing Villa Read More
Light Steel Frame Prefabricated Steel Building Prefab House Read More
© Copyright 2025 Buildmart (Xiamen) Building Material Technology Co., Ltd.. All Rights Reserved.

IPv6 network supported
Friendly Links:
Scaffold Supplier topvcfloor Mining camp accommodation Cleanroom Turnkey Solution QYT walkie talkie tpmbrickmachine funshinequartzite Steel Structure Buildings Mirror Finish Sheet Prepainted Aluminium Coil Container House Magnetic Separators Aluminum Extrusion Profiles GNSS Receiver Light Steel Structure House