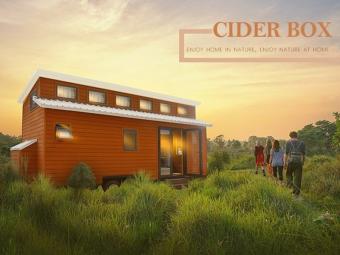Prefab Tiny Mobile Homes on Wheels
Standard house - 01 Cider Box It is a great design, ideal for small families, it can accommodate two separate sleeping lofts, a full kitchen includes space for a four burners stove, and a counter with bar seating. The non traditional “double shed”roof line adds more space, it clears the way for light to stream in through strategically installed clerestory windows, optional skylights and glass doors. Instead of placing ladder, the main loft is accessed with stairs that can contain storage compartments. Specification Total m² 27.58 Weight ton <4 Cabin length m 7.4 Total length including trailer m 8.8 Width m 2.35 Internal Width m 2.1 Height m 4.16 Bed 1 m² 1.85*3.41 Bed 2 m² 1.85*1.22 Bed 3 m² / Bath room m² 2.1*1.52 Living room m² 2.1*1.97 Kitchen Y Internal Stair Qty. 1 Ladder for loft Qty. 1 External Stair Qty. 1 Structure Painted Steel Trailer Y Axle and wheel All axles are equipped with electric brakes. Y Main structure G550GD AZ150 light steel 0.75mm Y Roofing and ceiling Roofing tile 0.5mm Colorbond Sheet Y Ceiling panel 10mm Integrated Wall Panel Y Exterior Wall Cladding Board Metal-PU sandwich board 16mm Y Vapor barrior 0.5mm vapor barrior Y Insulation R2.5 Glasswool Y Interior Wall Internal wall cladding 10mm Integrated Wall Panel Y Insulation R2.5 Glasswool Y Floor Underneath of ground floor (wet) 15mm Fiber Cement Board Y Underneath of ground floor (dry) 15mm OSB board Y Underneath of loft 15mm OSB board Y Insulation R2.5 Glasswool Y Dry area flooring 9mm MDF flooring Y Bathroom flooring Vinyl flooring Y Interior Finishes Integrated Wall Panel finishing Y Integraged Skirting Y Windows and Doors Exterior door (entrance) Double glazing Alum.Door Y Bathroom door MDF door Y Window Double glazing Alum.Window Y Bathroom And Kitchen Kitchen sink Stainless Steel Single Sink Y Faucet for Kitchen Sink Hot-cold water mixer Y Kitchen cabinet 18mm E0 particle board Y Kitchen bench top Quartz stone bench top Y Shower Shower tray with curtain Y Shower glass O Integrated shower cabin O Shower faucet Y Toilet Water toilet Y Waterless toilet O Vanity set Faucet, washbasin, cabinet, mirror Y Electric wires, sockets, switch Ceiling Light Ordinary Ceiling Mounted Light Y Wall Lamp Y Electric Facilities Embedded wiring, Socket, Conduit, Switch, Outlet, Electric Box Y Taillight LED, Waterproof Y Extemal plug and socket Waterproof Y Water Tank Clean water tank 120L With pump Y Grey water tank O Blcak water tank / Others Embedded gas line for water heater Y Embedded pipe for air conditioner Y Optional Items Railing Railing for loft Metal railing Railing for stairs (wall hang) Wood & plastic composite rail Railing for stairs (Metal) Metal railing Railing for veranda (outside) Metal railing Interior stair Steel frame with finishing Water Tank Grey water tank 100L Waterless toilet Sweden Brand: Separett Air-dry Shower glass Shower glass Shower cabin Integrated shower cabin Heating system Electric floor heating system Flooring for floor heating system 4.5 mm SPC flooring No formaldehyde emission 12mm high quality MDF flooring Low formaldehyde emission It is flexible to design your own mobile house by using this function. A variety of options can be selected, including but not limited to exterior & interior finishes, appliances, fixtures and technology integrations. Single wide mobile home, double wide mobile home and even triple wide mobile home are available for custom design


